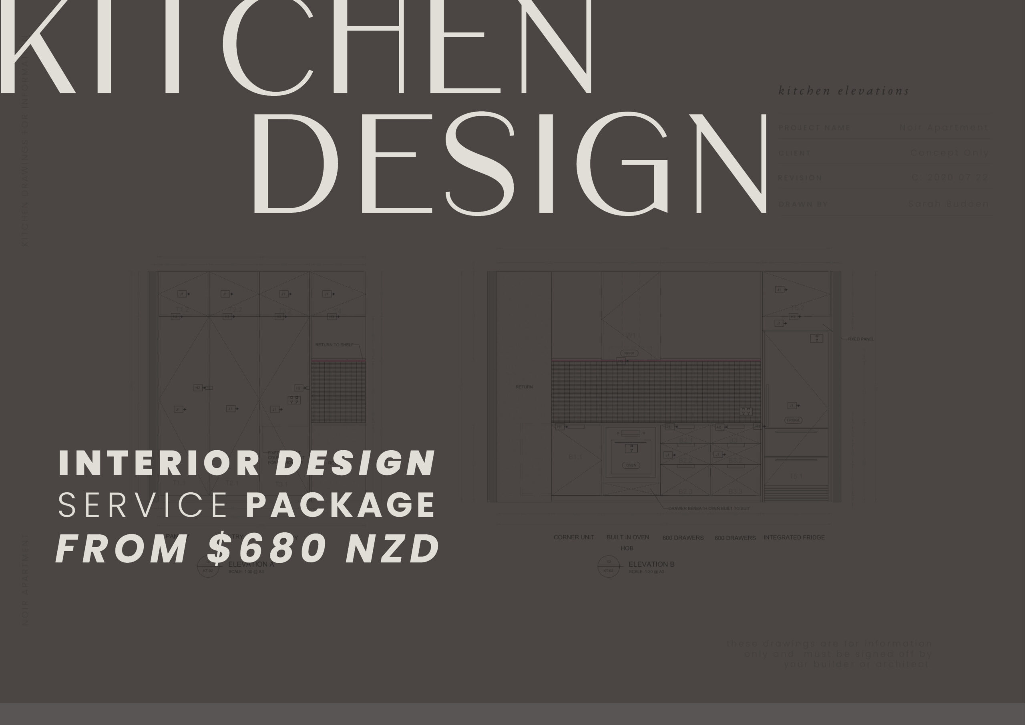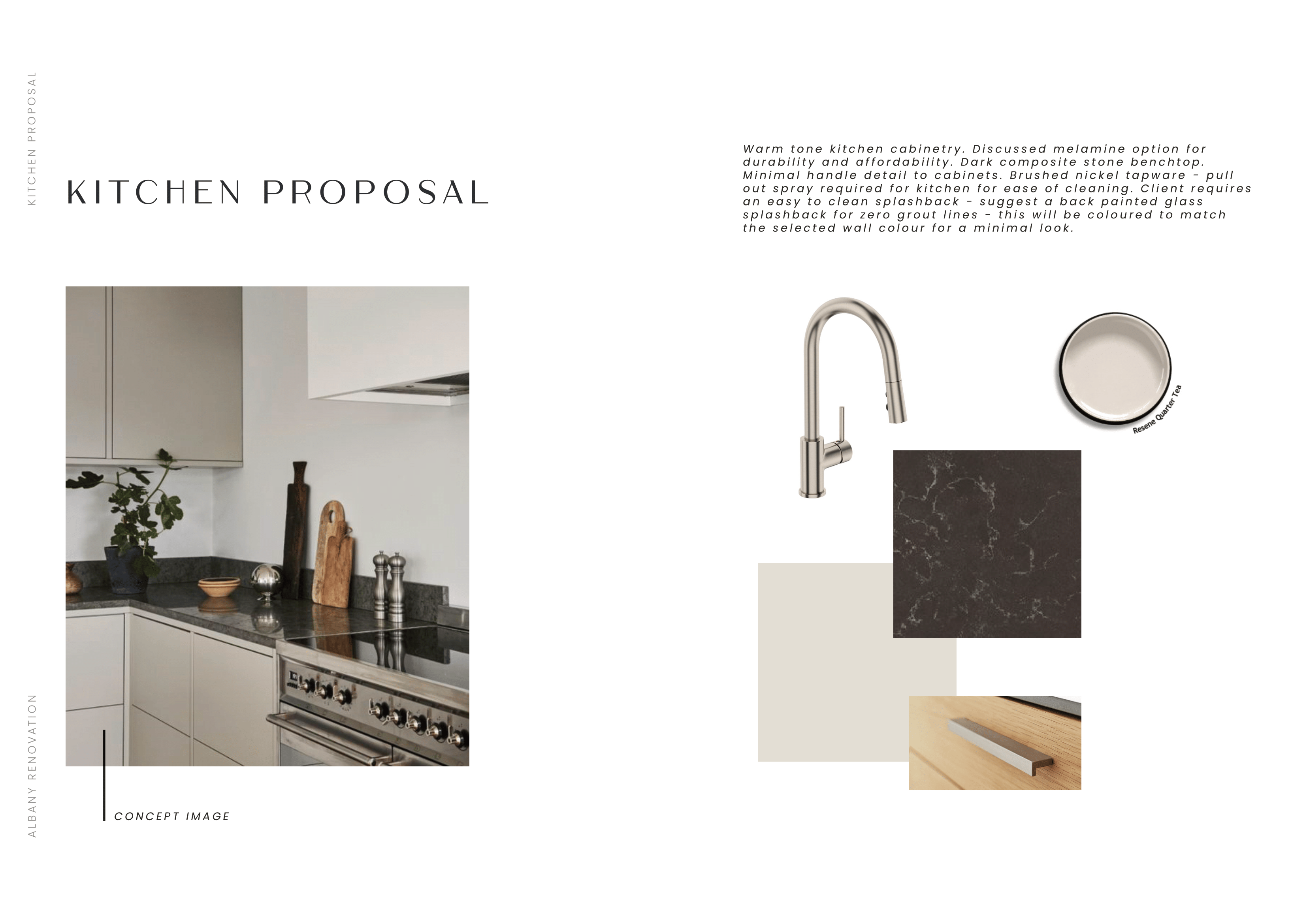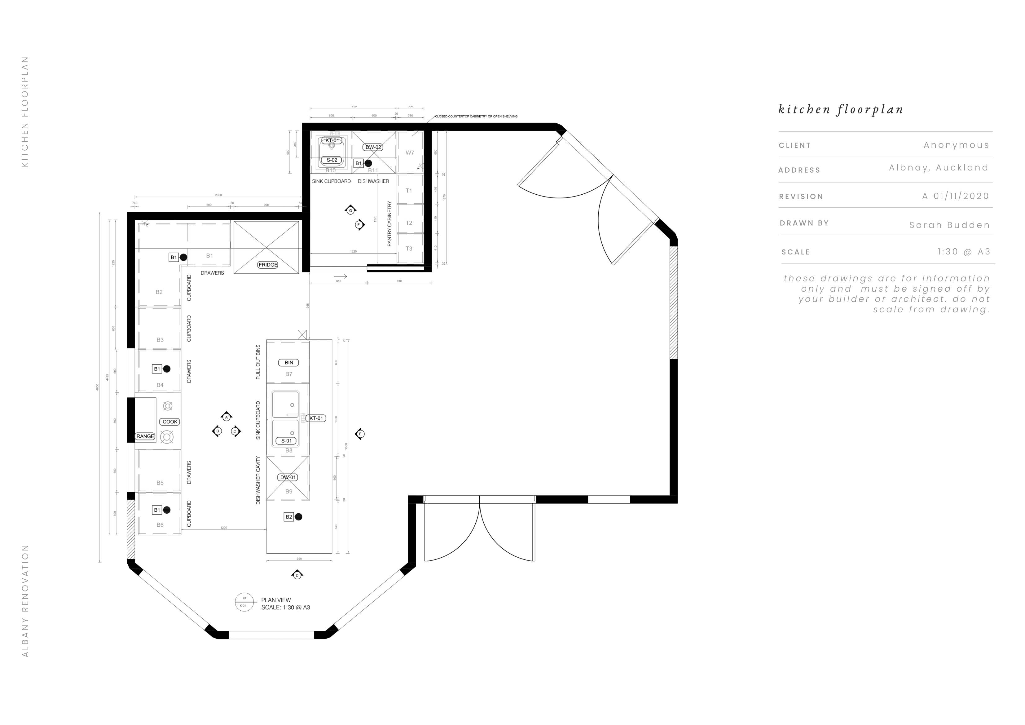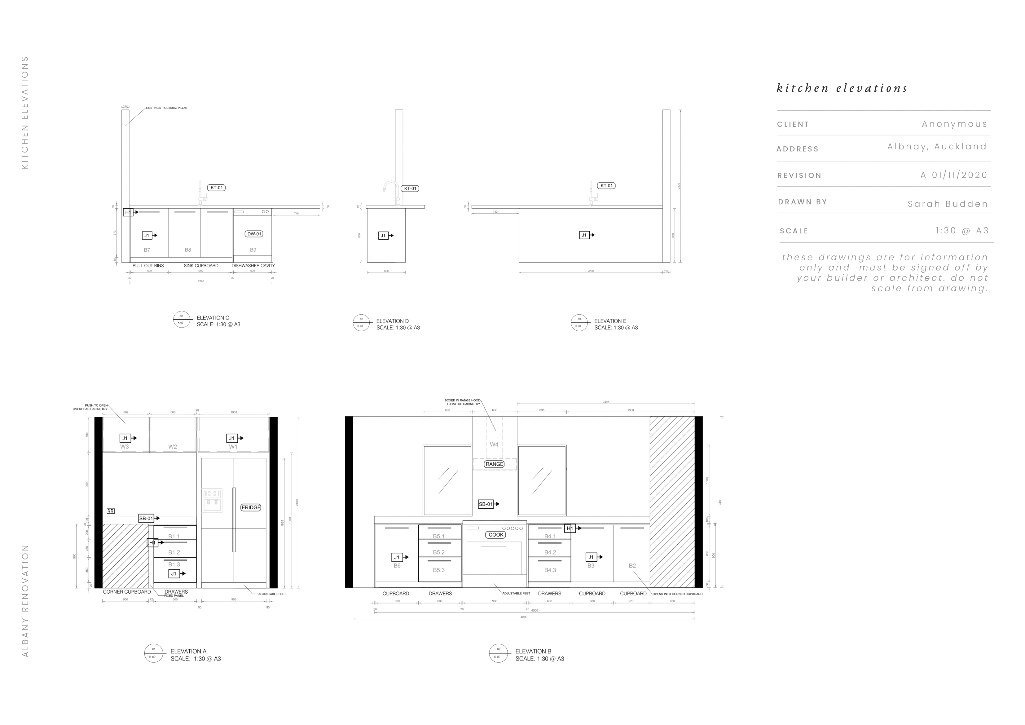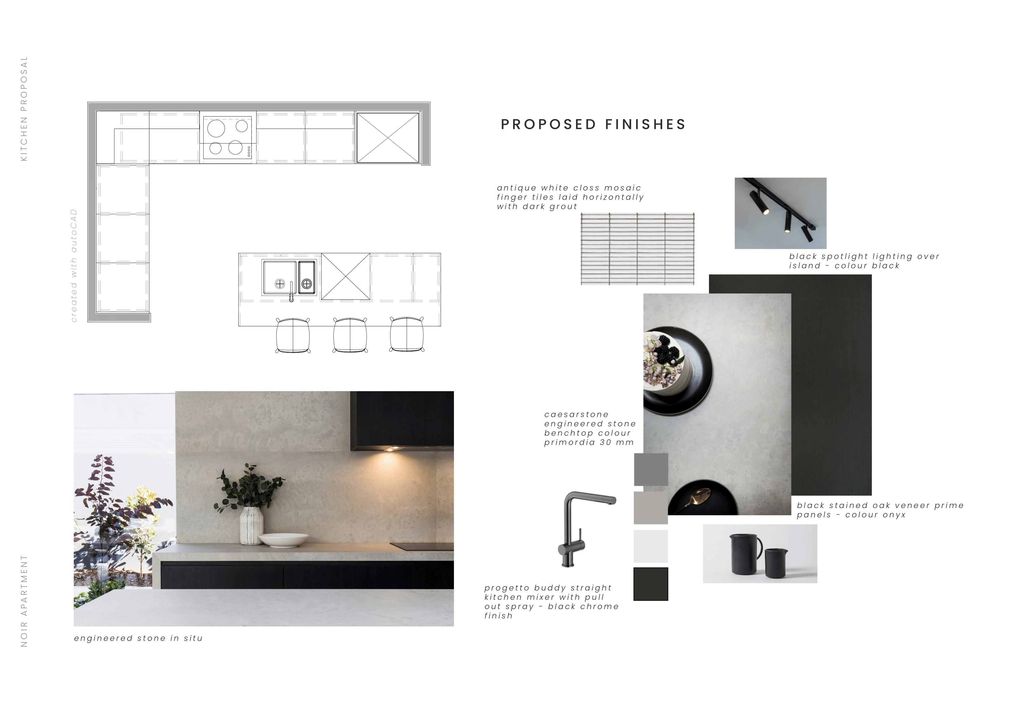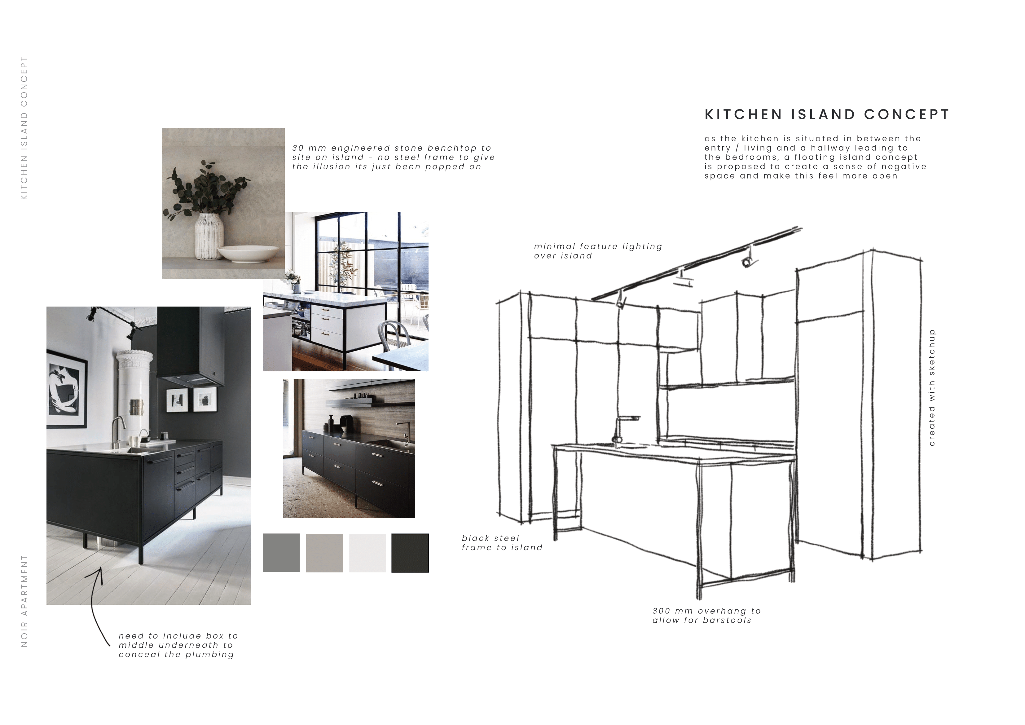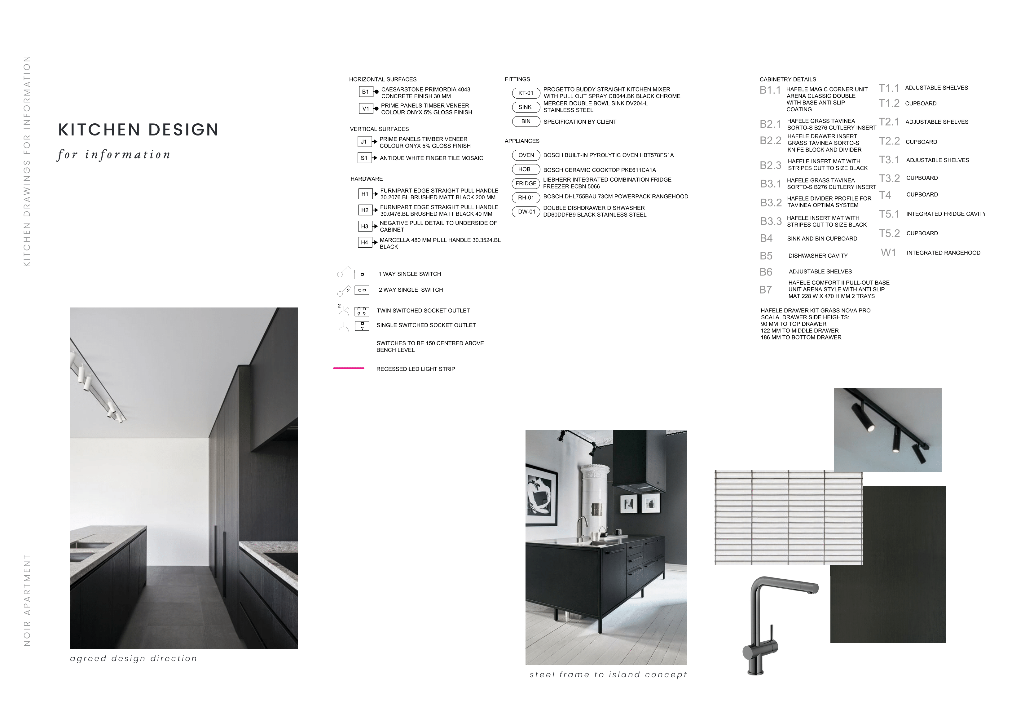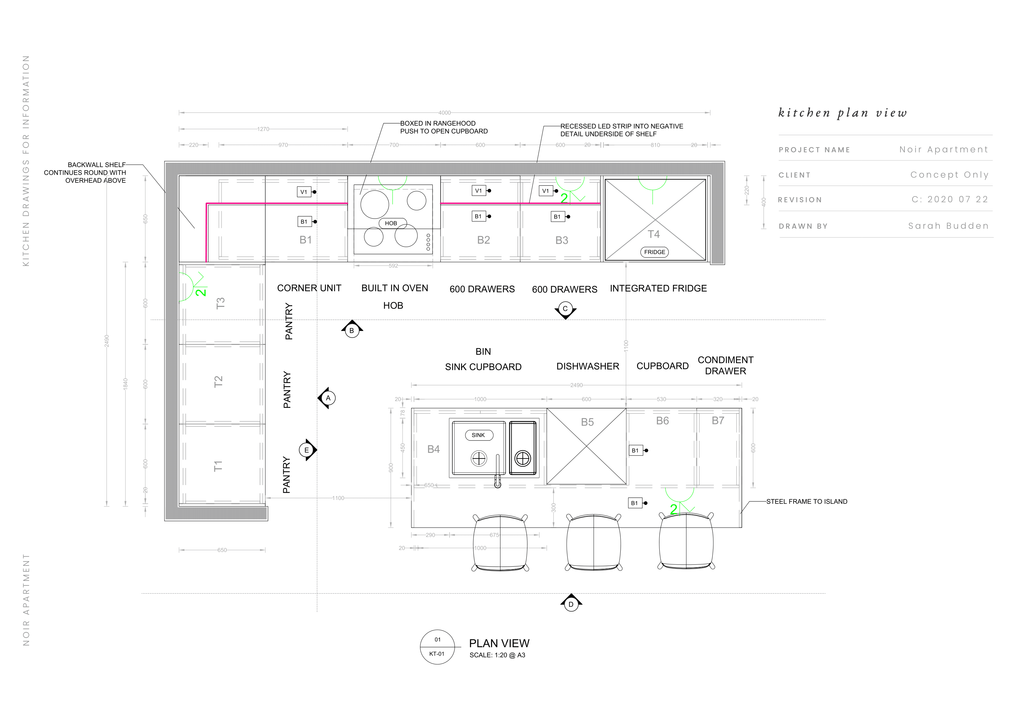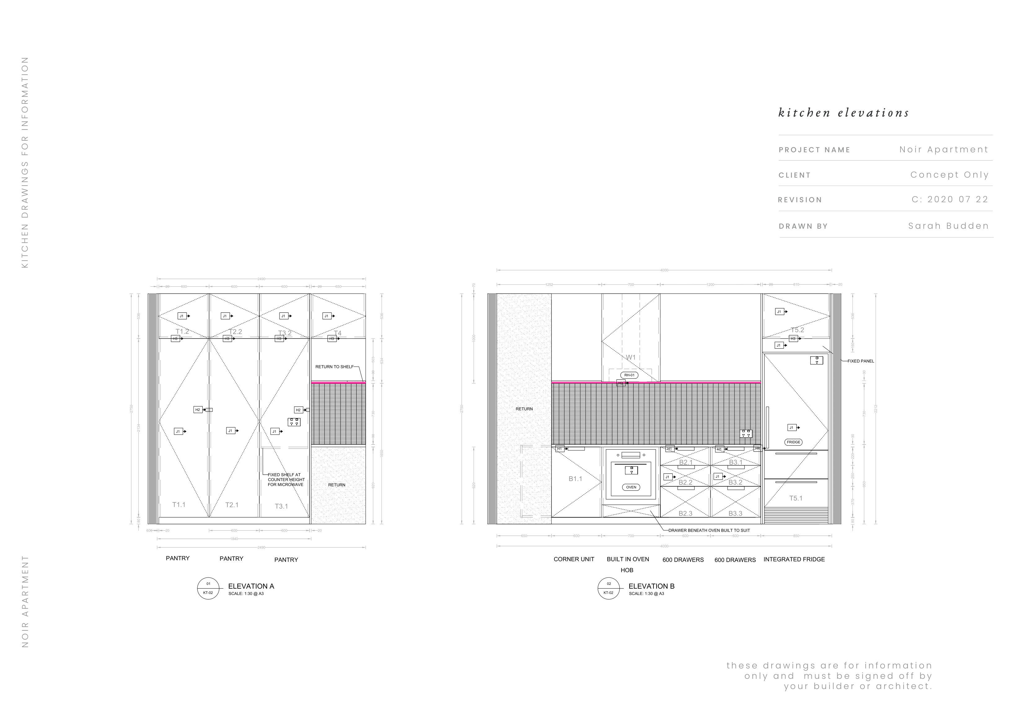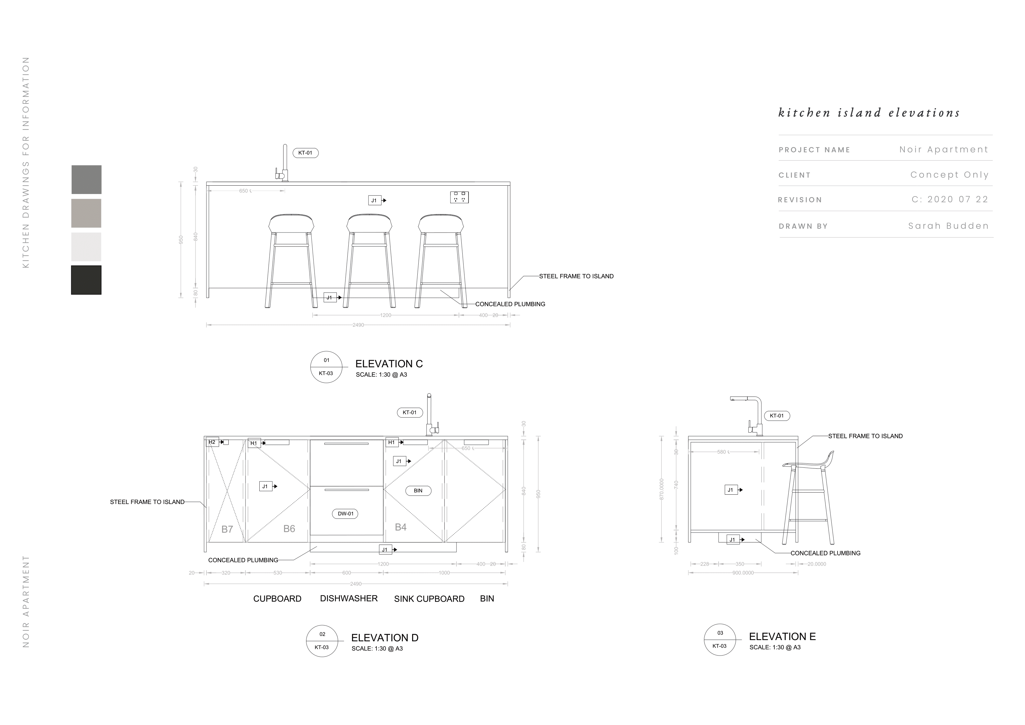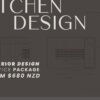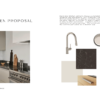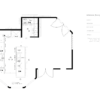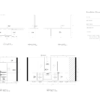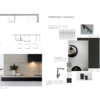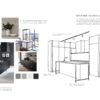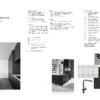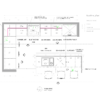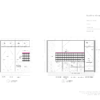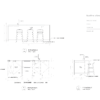Kitchen Design Package
Description
If you are renovating or building your home, this interior design package offers a complete kitchen design from spatial layout to cabinetry drawings, selecting cabinetry finishes, handles, benchtops and appliances.
A kitchen design package involves the following services for one standard-sized kitchen:
- Initial one-hour consultation to discuss layout and scope
- Select flooring, wall paint colours, up to 2 cabinetry finishes, handles, benchtop, splashback, and tapware finishes
- Provide floorplan, elevations and sections (including any kitchen island cabinetry)
- Specify all internal cabinetry fittings
- Up to 2 revisions on 2D technical drawings
You will need to supply the following material:
- Architectural floor plans or existing kitchen measurements
- A few concept images that demonstrate the styles you like
This service does not include a site visit; therefore, it is available New Zealand wide.
This is a design service only: the technical drawings in this service package are intended to be passed on to your selected cabinet maker. If you don’t have a cabinet maker, I can recommend one for you. Any internal ducting (range hoods etc.) may need to be signed off by your architect or builder, depending on the nature of your project. Your builder or cabinet maker will be responsible for ordering and installing the kitchen. All technical drawings provided will need be check measured onsite by your selected contractor.
Kitchens come in all different shapes and sizes – this design package is for one standard-sized kitchen; therefore, if your project is for a large kitchen (perhaps with additional scullery and pantry requirements) or if you are unsure whether your kitchen would suit this service, please get in touch directly for a tailored design package.

